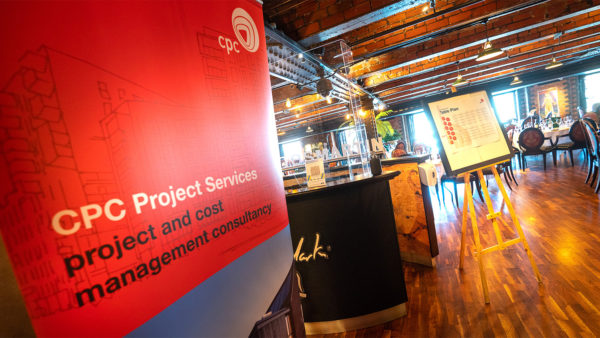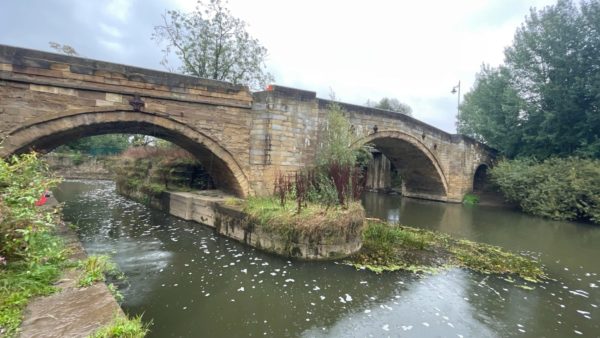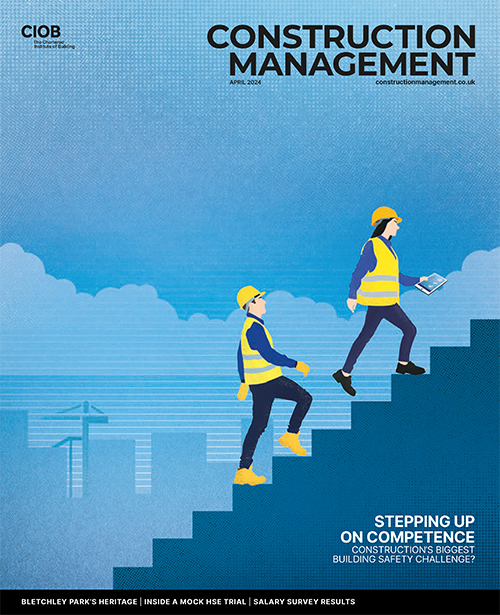
The external walls of Grenfell Tower should have been checked during a fire risk assessment of the building after its refurbishment, the Grenfell Tower Inquiry has heard.
Prior to the refurbishment of the building, the external wall was made up of concrete spandrels, in between which were windows.
Giving evidence to the Inquiry after it resumed this week following a break over the summer, expert witness Dr Barbara Lane, a chartered fire engineer and director of Arup, said that the walls as they were originally built would not promote fire spread to other compartments.
But she agreed that a fire risk assessor ought to have been interested in the external wall to the extent that it promoted fire following Grenfell’s refurbishment, which saw the addition of aluminium composite (ACM) cladding and combustible insulation.
Lane said that, in her opinion, the external wall of the tower constituted a collective protection measure for people inside the building where a ‘stay put’ strategy in the event of a fire applied. A ‘stay put’ evacuation strategy used in blocks of flats involves asking people not in an area directly affected by a fire to stay inside with the doors and the windows closed.
She said: “At Grenfell, all the flats were on the perimeter. There will be other premises where you have landlocked apartments that don’t abut the external wall. So when the internal compartmentation hits the external wall together in those circumstances, you are reliant on the performance of the wall as well.
“When stay put was created, the rules for the materials in the external wall were totally different. So you might say, in a way, you didn’t need to think about it… But when you think about the wall in a building with a stay-put strategy, other buildings with very complex evacuation strategies, you need to know if the wall is a protective measure in some form, or if in itself it’s become a hazard in the event of a fire.”
In a report she produced for the Inquiry, Lane said: “The Kensington and Chelsea Tenant Management Organisation should not have omitted the external wall construction from its assessment of risk, as it was so interlinked with the safety of relevant persons in Grenfell Tower and because Grenfell Tower relied on the stay put strategy.”
Lane contented that former firefighter Carl Stokes, who conducted fire risk assessments for the TMO on Grenfell Tower between 2010 and 2016, should have told Janice Wray, former health and safety manager at the TMO, that a new FRA was needed after completion of the refurbishment in 2016. But Lane said in her evidence that Stokes only provided a summary update to his previous fire risk assessment documents in June 2016.
She told the Inquiry: “There was so much work done in Grenfell Tower to passive and active protection measures, it wasn’t possible to rely on old descriptions or theoretically old drawings… So there was a need to understand the performance of all the new active and passive systems, and record them, and explain how they would be relied upon in the event of a fire.”
In her evidence, Lane also criticised Stokes for not recording “how any action or a failure to complete any specific action” as a result of his risk assessment would impact the risk level for the building.
She said: “His failure to connect the actions required to a potential consequence for the relevant persons in his technical method, and more importantly his failure to communicate the connection to the consequences in his documentation was a significant one.”
She added that Stokes should have spelled out to the TMO the possible consequences of not taking the remedial actions that he was advising should be taken.
The Inquiry continues.
Comments
Comments are closed.











Building Regulations have always said that Fire Protection should always be reassessed upon any refurbishment. What is new???
The fire risk assessor should have correctly made comments and recommendations – however this is after the fact of the completed construction. The main thrust should be – who instructed on the alterations to bring vulnerable areas in contact with the external surfaces of the building, without necessary precautions and upgrades of the ‘designer skin’
In Scotland all openings, floor levels, changes in directions and areas over specified maximum areas need fire stops – this should have been made at the outset which would have prevented the spread from one apartment to another. This is the main error and should be realised as such.
I fear that the ‘decision makers’ (Money men) are being side stepped here.
The implementation and reason for the ownership of these tower blocks away from local authorities to house those in less fortunate circumstances by (money men) has proved tragic, – money matters but lives do not!
At the time when Grenfell flats were built ,external walls had to have Class O spread of flame under the Building Regulations and there was a recommended distance between windows of ajoining flats . Any fire in one flat would have been contained to that flat and not spread . Building control to ensure standards were met was independant and by an expert team in the local authority . In 1985 Building regs were relaxed and the Class O was reduced to a lesser standard then after 2000 the standard was further lowered .In the 1980’s Building control was privatised and the number of experts remaining in the local authority vastly reduced .