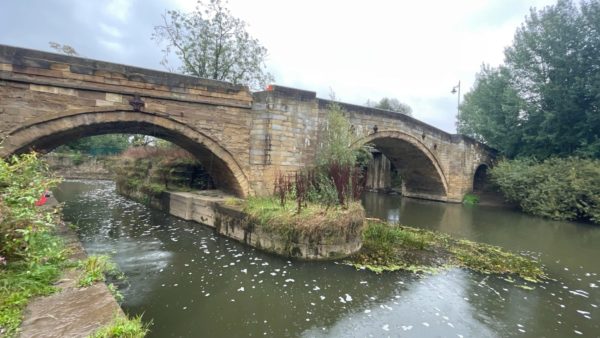
BAM Buttall has built a new sea wall in Marine Parade, Dawlish, Devon after the existing defences were battered to the point of failure, threatening the main railway route into the South West.
The new sea wall, which involved the construction of concrete foundations to house a precast nib section during short tidal windows, will protect the line and nearby houses as well as improving safety for pedestrians.
A separate precast facing panel sits in the nib, tied to the existing wall behind and the void between the existing wall and facing panels, was then infilled with ready-mixed concrete before a paving concrete was laid on top to create a new, widened pedestrian walkway.

Hanson supplied a total of 6,000m3 of ready-mixed concrete for the works.
Jack Brookes, site manager, BAM Nuttall, said: “The design called for several complex mixes – often needed within only a few days. We worked together [with Hanson] to overcome specific challenges on this complex phase of the project and Hanson was proactive in dealing with the additional issues brought by covid-19, putting control measures in place to enable the supply of materials to continue safely without putting the workforce at risk.”
David Cullimore, area general manager for Hanson Concrete, added: “In addition to the specialised mixes we created for the original elements of the project, we stepped in to create a colour matched solution to help BAM Nuttall make some precast facing panels when the original supplier experienced issues due to covid-19.
“We also designed a pumpable low-carbon concrete that contained a high percentage of our Regen GGBS to help improve sustainability credentials and durability in aggressive conditions.”
Dawlish rail resilience bridges get green light
Meanwhile, as part of the Network Rail’s South West Rail Resilience Programme – established following the extreme weather event of 2014 – the last remaining section of the Dawlish Sea Wall has been granted planning permission.

Two bridges, designed by Knight Architects and Arup, have been included in the scheme to sit alongside the Grade-II-listed Brunel Railway Station. The team worked to balance the requirements for a sensitive historic site with extreme wave loading constraints.

The Station Footbridge introduces a new accessible route across the platforms and is the first iteration of the “Ribbon” footbridge design developed with Network Rail.
The Link Bridge will sit alongside the existing historic viaduct and will bridge the pedestrian promenade over the outlet of Dawlish Water. Wave testing was undertaken by the team in order to pursue as light a structure as possible.









