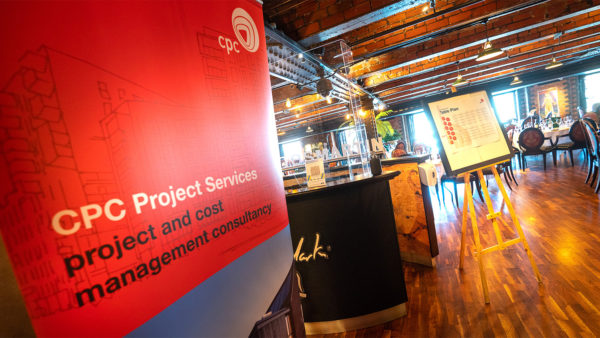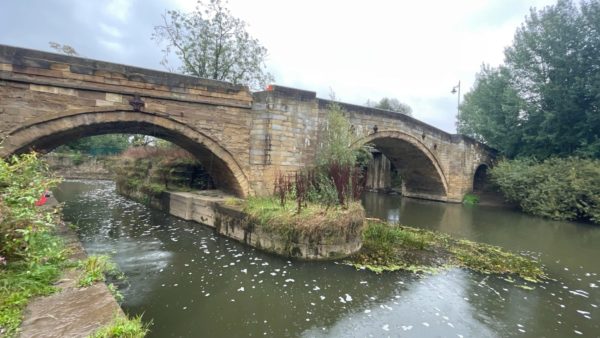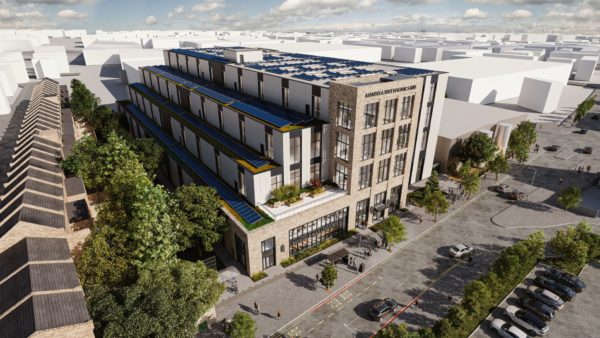
An installation by the University of Cambridge and PLP Architecture at the London Design Biennale aims to examine the potential for using engineered timber for the production of flexible housing.
Entitled “Unfolding”, a pavilion at the London Design Biennale, which takes place this month at Somerset House until 27 June, explores how timber can improve the way people live through a light, flexible, transformable structure.
The design of the pavilion enables it to transform throughout the month of the exhibition to illustrate the various spatial possibilities it offers.

It has been produced using a cutting method known as “kerfing”, which can turn flat, rigid panels into foldable or curved elements. The technique relies on designing the scoring or cutting patterns to fold or bend the surface to its target geometry.
The topology and geometry of kerf patterns, fabrication processes with different equipment and types of wooden panels will be explored, to develop a final installation of folded timber components.
Project design is by the Centre for Natural Material Innovation at the University of Cambridge, PLP Architecture, Dukta Flexible Wood and Light Earth Designs. The project is supported by the Laudes Foundation; PLP Architecture; Centre for Digital Built Britain and the Construction Innovation Hub; Arts and Humanities Research Council; Cambridge Trust. The manufacturing partner is Grymsdyke Farm and material support has been supplied by the American Hardwood Export Council.









