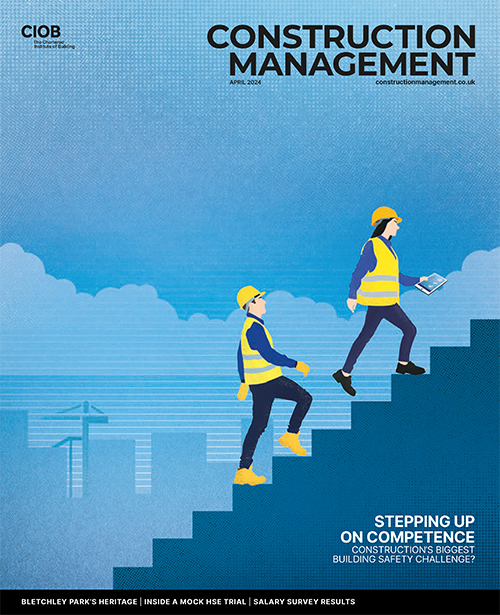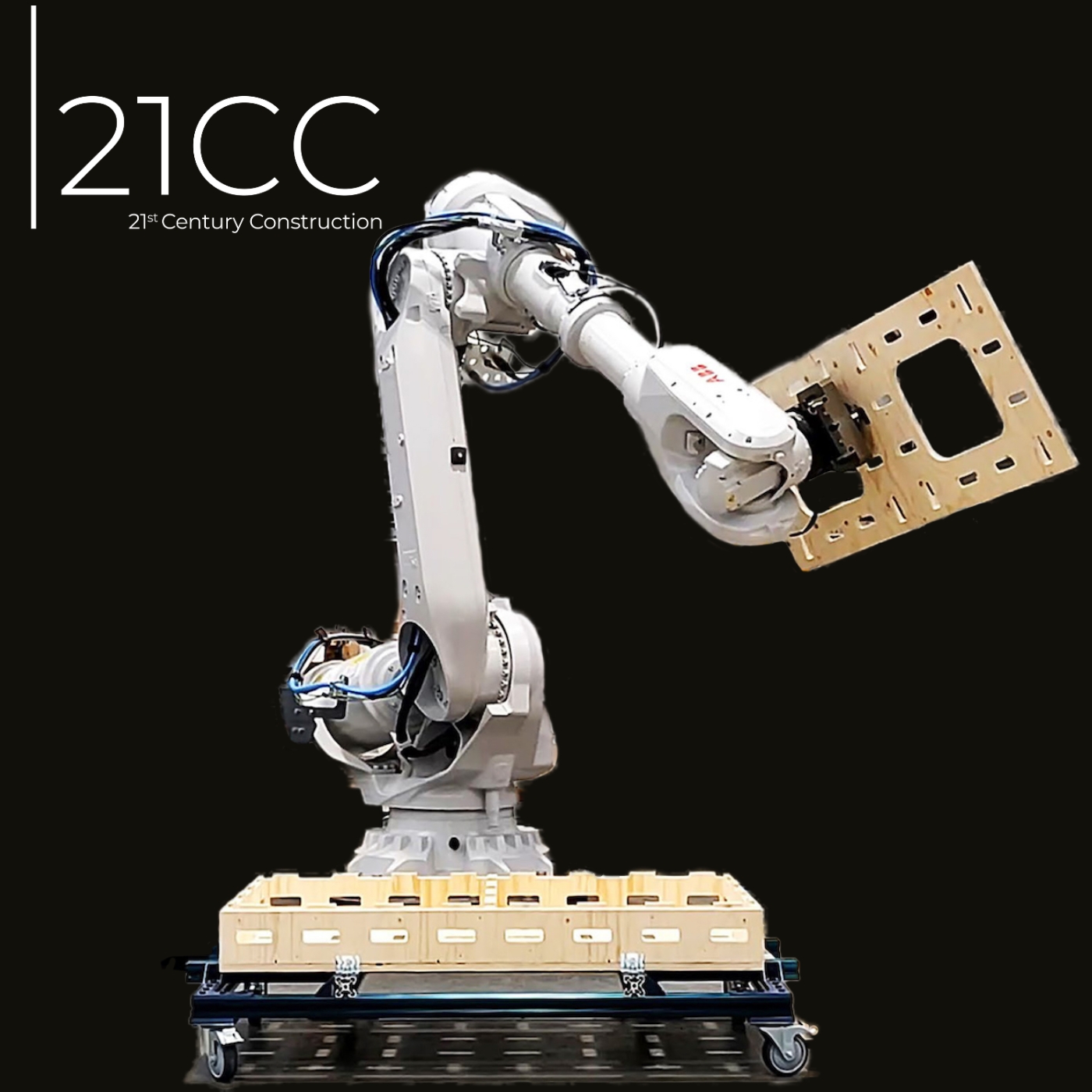
The south colonnade at the Grade I-listed British Museum has been undergoing essential renovation work, using traditional skills and innovative scaffolding design. Contractor Curo tells Neil Gerrard about the project
Anyone who has set foot in the British Museum will be familiar with the 19th-century Greek Revival building that houses much of its collection in Bloomsbury, London.
The entrance and two wings are known for their imposing Portland stone columns and triangular pediment, or tympanum, featuring stone sculptures called The Progress of Civilisation, designed by Sir Richard Westmacott.

Construction manager CV: Rob Gordon
Rob Gordon started his career in construction at grassroots level more than 20 years ago. He was taken on by Mowlem as a trainee engineer in 2000 and remained there until he joined McLaren Construction in 2005, where he worked for nearly 10 years as a project manager. For the past six years, he has been working for Curo Construction, first as a contracts manager and now as operations director.
However, years of wear and tear have taken their toll. Inspections of the ornate lime plaster soffits along the colonnade, featuring 42 coffers, found degradation in the lime plaster. An earlier restoration which used modern paints meant the plaster could not breathe. There were also problems with water ingress, requiring replacement of the copper covering along two of the three roofs.
Berkshire contractor Curo Construction was appointed to carry out the delicate restoration work.
“One of the challenges we faced was providing a temporary roof over quite a large expanse and then trying not to tie it into the fabric of the building – it had to be freestanding,” explains Rob Gordon, operations director at Curo.
The scaffolding erection for the temporary roof started in February 2020, and keeping the museum open throughout was a key consideration.
“We came up with a solution to hide the majority of the scaffold behind the columns and then cantilever out around the front of the pediment to pick up the front of the temporary roof,” explains Gordon.

“The back of the temporary roof had to ‘land’ on the museum building. This was challenging as we had to agree with the structural engineer how these loads would be transferred to the existing structure.
“Instead of normal scaffold tubes, we used beams for the standards, which provided a more lean but robust structure.”
Water butts as kentledge
The designs were produced by scaffolding subcontractor WellMax. An unusual kentledge, in the form of water butts, was hung from the scaffolds to prevent wind uplift. Images of the pediment sculptures were printed onto the scaffolding sheeting.
As it turned out, the British Museum closed due to covid-19 shortly after the scaffolding was erected. After an eight-week shutdown while the construction team came up with safe operating practices, Curo resumed on site, with greater working flexibility thanks to the absence of visitors.
Another peculiar challenge concerned the Union Jack flag, which the museum flies at all times. The client wanted the 13m flagpole removed and refurbished, so Curo was tasked with sourcing a specialist firm to supply a temporary replacement.
Further complicating this task was the size of the lorry required to transport the pole, which was too big to pass through the museum gates. Curo ended up making a bespoke cradle to take the pole down, then had to take it out of the British Museum by hand on a trolley, via a side gate, where a HIAB crane lifted it onto a bigger lorry.
Project team
Client: British Museum
Principal contractor: Curo Construction
Architect: HOK
Value: Undisclosed
Subcontractors:
Plaster: Artisan Plastercraft
Plaster and paint consultant: Richard Ireland
Roofing: Albany Brent
Scaffolding: WellMax
Programme:
Started: February 2020
Completion: April 2021
To repair the soffits, Curo engaged subcontractor Artisan. “The soffits were painted over with lead paint around 60 years ago,” explains Gordon.
“We know that the original lath and plaster finish was made to look like Portland stone. But over time it was patch repaired and painted so they were actually white by the time we got on board. We have had to do a chemical paint strip to the whole soffit to get back to the original plaster.”
The soffits have been restored in keeping with the original finishes. The plaster uncovered during the work was sent away for analysis to establish the correct mix required for the repairs.
Work to the roof involved the replacement of about five tonnes of copper. “It was quite an operation getting all the coils up there but fortunately with modern hoists we were able to lift up all the equipment,” says Gordon. “That meant that whereas the original bays were staggered and had joints midway, we could do each bay with one sheet of copper, and it is a better finish as a result.”
Removal of temporary roof
When CM spoke to Curo in December, prior to the latest lockdown, the project was nearing completion. The temporary roof was scheduled for removal by the end of January, with the central scaffold to be dismantled by the end of March.
Gordon says: “It has been a privilege to work on an iconic site like this and to work with such skilled tradespeople. We don’t always get to use some of these techniques in modern buildings and it is enriching to revisit these skills.”










