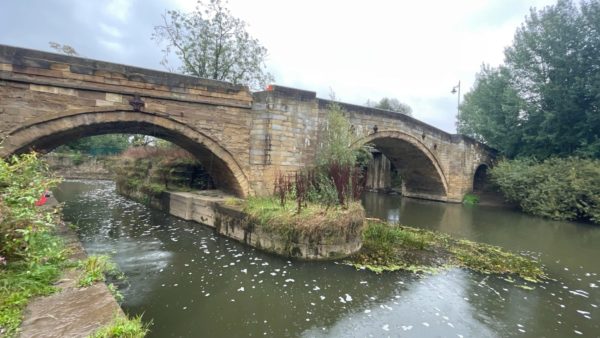
A new steel frame incorporates retained elements in a former sorting office
Located on London’s New Oxford Street, this former Royal Mail sorting office has been redeveloped into a new mixed-use scheme by incorporating large retained steel elements within a new steel frame.
A horseshoe-shaped zone in the middle of the site containing ground, first and second floor levels was left in place. These floors were originally used for mail sorting duties, while the building’s upper four floors, now demolished, accommodated administrative offices and a plant level.
Retaining a large steel frame required steelwork contractor BHC to use more than 200 tonnes of temporary steel propping and bracing, as the frame’s original stability system had been demolished.
A series of existing transfer beams have been slimmed down from 2.0m-deep to 600mm-deep members to allow mezzanine floors to be inserted and maximize the available headroom within the existing floor-to-floor heights.
An entirely new steel frame has been erected around the retained portion completing the lower three floors and filling up the entire site’s footprint.
In summary, the judges said this is a great example of a steel-framed building being adapted to give a new life for a different use.
- Commendation: The Post Building, London
- Architect: Allford Hall Monaghan Morris
- Structural engineer: Arup
- Steelwork contractor: BHC Ltd
- Main contractor: Laing O’Rourke
- Client: Brockton Capital LLP and Oxford Properties Group










